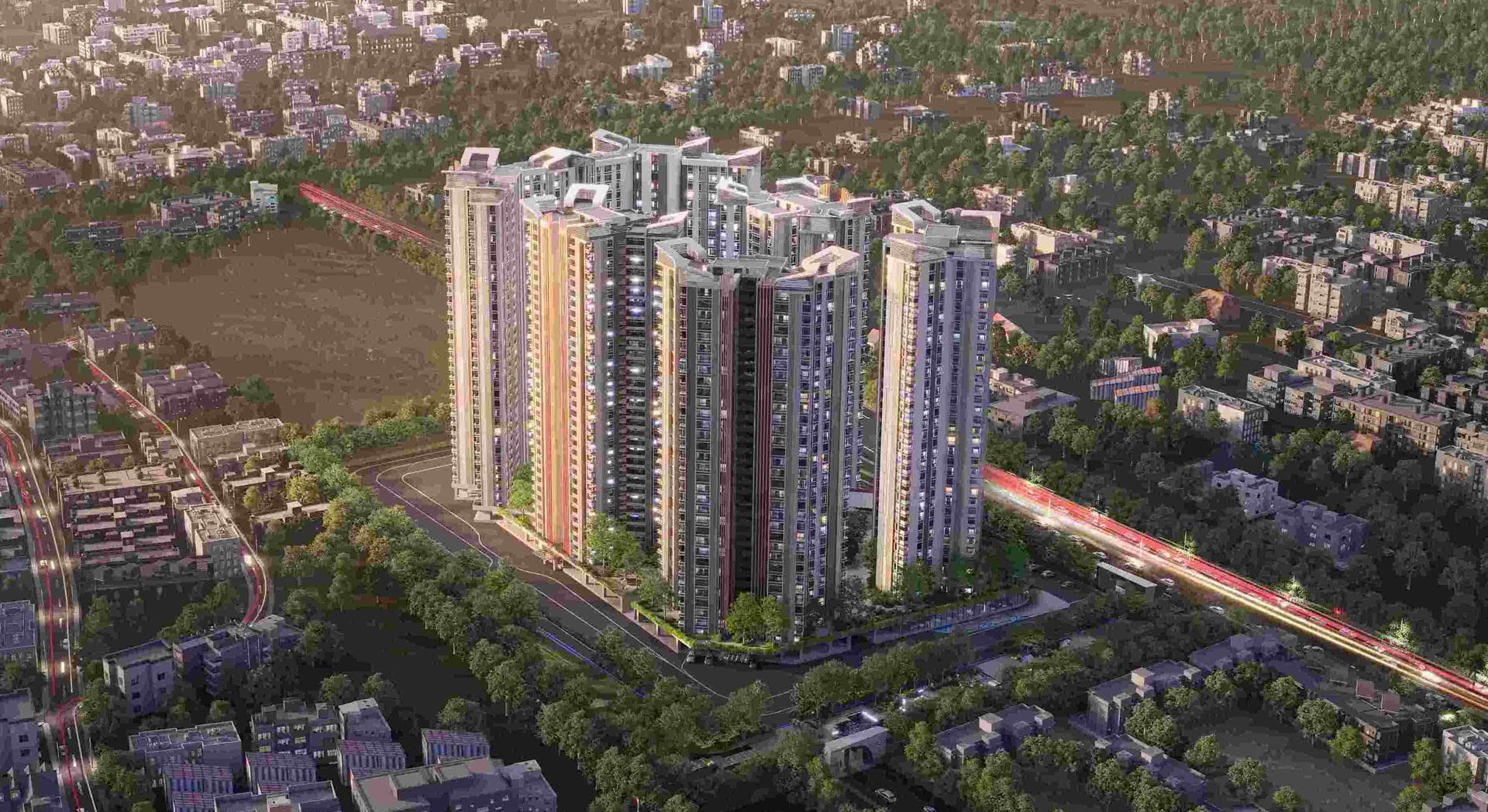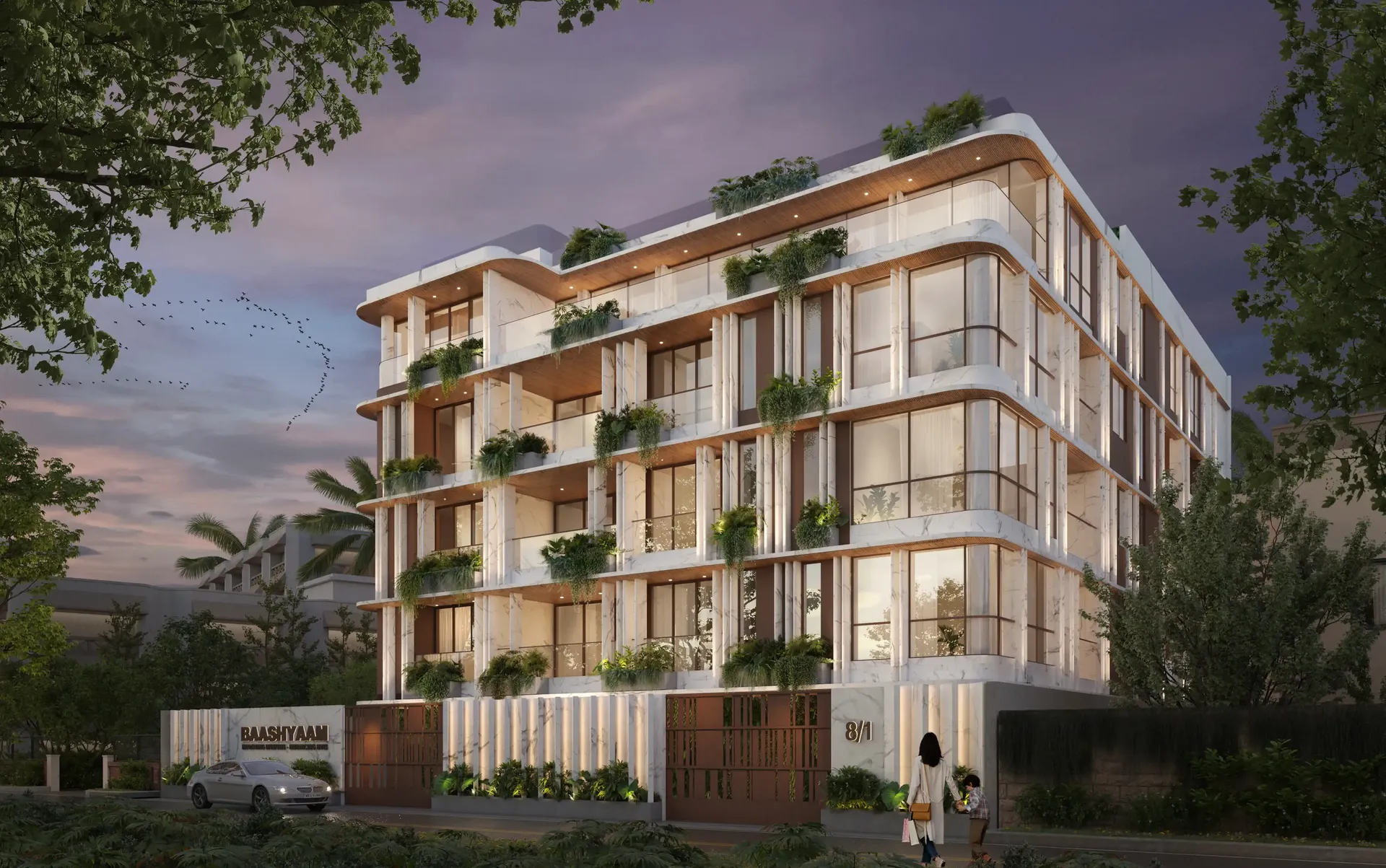A View Into Windows
Choosing the right kind of window for your home requires not only considerations requiring form and design but also regarding function and utility. Frame materials, glazing options, and energy efficiency are all important elements, but before you even get there, you'll need to consider the basic operating style of the windows, each of which has its own set of advantages and disadvantages. There are also window style variations, some of which are modifications or combinations of other styles.
Here is our comprehensive list of the top window types and the different benefits of each:
Single-Hung Windows
Single-hung windows open vertically with their bottom window panel or lower sash moving up and down, and the upper sash remains stationary. This means that when you open the window, the upper sash is covered on the inside. How these sections move is the major difference between single hung and double-hung windows. They are considered a lower-cost alternative to double-hung windows.
Double Hung Windows
A double-hung window is similar to a single hung window; however, both the lower sash as well as the upper sash can move up and down and usually tilt out for easy cleaning and maintenance. They are the most common replacement windows available in a great range of sizes and materials offered by all top brands along with custom options for your homes. Double-hung windows are used most often in homes with classic traditional styling, though they are also found in traditional-modern homes. The classic rambler, farmhouse, and bungalow styles, for example, make extensive use of double-hung windows. Single and double-hung styles are not very popular in India and have been seen mostly restricted to urban-chic architectural designs.
Arched Windows
Arched windows have rounded tops that add an air of flair to the architectural design. Most arched windows do not open or close and are often installed above standard windows that provide ventilation. Some can open the same way a casement window does. They can also be installed in multi-arch structures with square or rectangle window panes on the side and arched curved windows on the top.
Casement Windows
Casement windows are those that crank open horizontally on hinges mounted on one side at the top and bottom. One side remains stationary, while the other side of the window pivots open like a door. They are very common windows, second only to double-hung windows in their popularity.
Casement windows have a slightly more modern style than double-hung windows, and when properly positioned, they can be very useful for directing the breeze currents into your home. Casement windows are perfect for hot or humid climates.
Awning Windows
Awning windows are ideal for climates with a lot of rain. They swing open on the outside by being pushed outward with the latch or handle thanks to which the window creates a water-resistant awning when opened. This makes them quite weatherproof and also easy to clean. Awning windows operate in the same way as casement windows—with mechanical cranks that open and close them. They are frequently used in low-level windows where intruders might be a problem or in wet climates where you want to open windows even when it is raining. Small awning windows are often used in the basement or below-grade applications.
Slider Windows
Slider windows are mechanically quite simple, consisting of side-by-side windows that slide horizontally along the top and bottom tracks. In some styles, both windows slide while in others one window is fixed and the other moves from side to side. Sliders are a good choice when you need to constantly open and close windows.
Fixed Windows
A fixed window refers to any window that uses a glass pane affixed within a window frame that does not open or close. The classic picture window is the most familiar example of a fixed window. Fixed windows are used to provide a view or light where ventilation or egress is not a requirement.
Skylight
The terms roof window and skylight are sometimes used interchangeably, but traditionally, a skylight is defined as a fixed window installed in a roofline while a roof window refers to a similar window that can be opened and closed to provide ventilation. Roof windows and skylights are most useful for introducing light into attic spaces or spaces where wall space for windows is limited. They can also improve light and ventilation in large open-concept rooms through the use of framed shafts that extend from the skylight through the attic to the ceiling below.
Bay or Bow Window
A bay or bow window refers to a combination of windows that form a unit that extends outward from the wall of the house. These windows are called bays when the shape of the extension is more-or-less square, and are known as a bow when the shape is more curved. Bay and bow windows are traditionally formed with a fixed center picture window flanked on the sides by one or more pairs of double-hung or casement windows.
Glass Block Windows
Glass block windows refer to fixed windows made with architectural glass blocks, usually mortared in place. The thick blocks are typically made from semi-opaque glass that allows light to pass through but still block views. Glass block windows are most commonly used in bathrooms or other spaces where you want to introduce light while obstructing visibility. Glass blocks can also be installed in foundation walls to introduce light into basements. Some styles include ventilating panels built into the unit.
Most homes usually feature more than one style of window gracing its design. Even then, most designers often advise against mixing too many different styles in a single home as it creates a disjointed look. The style of architecture used for the construction also plays a role in window selection because certain window styles are often associated with defined architectural styles.
Up Next
Top Construction Innovations That Make Homes Last for Generations
A home is often the most significant investment in a person’s life, and for many, it’s not just about creating a living space for today but building a legacy for tomorrow. The good news is that modern construction has advanced far beyond traditional brick and mortar. Today, innovative materials and techniques are making homes stronger, more sustainable, and more resilient—built not just for decades, but for generations to come.
Discover a Self-Contained World: Inside Chennai’s Most Thoughtfully Planned Township
A self-contained epic lifestyle with smartly curated living experiences — that’s what this momentous development in Koyambedu brings to Chennai’s real estate landscape. Rarely do we see something that truly reimagines aspirational residential living and commercial spaces. For years, large-scale home communities and townships have been defined through a narrow lens. Now, this project from Baashyaam, true to its philosophy of “Improving Lifestyles – Enhancing Lives”, is changing the narrative and setting new benchmarks.





