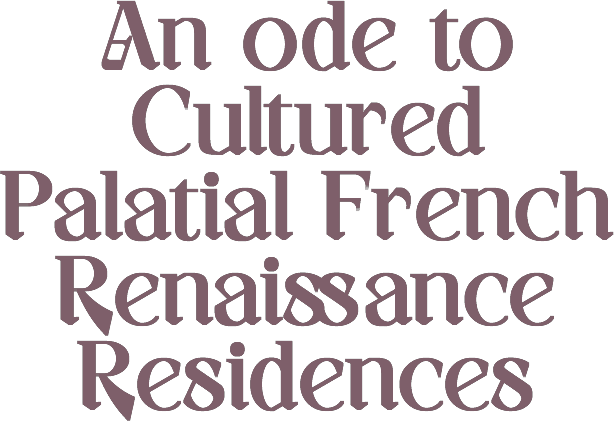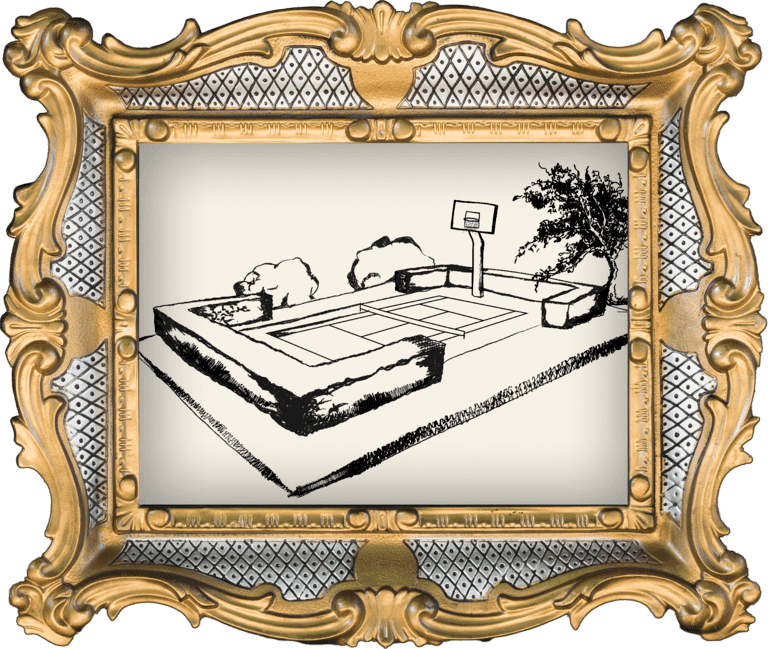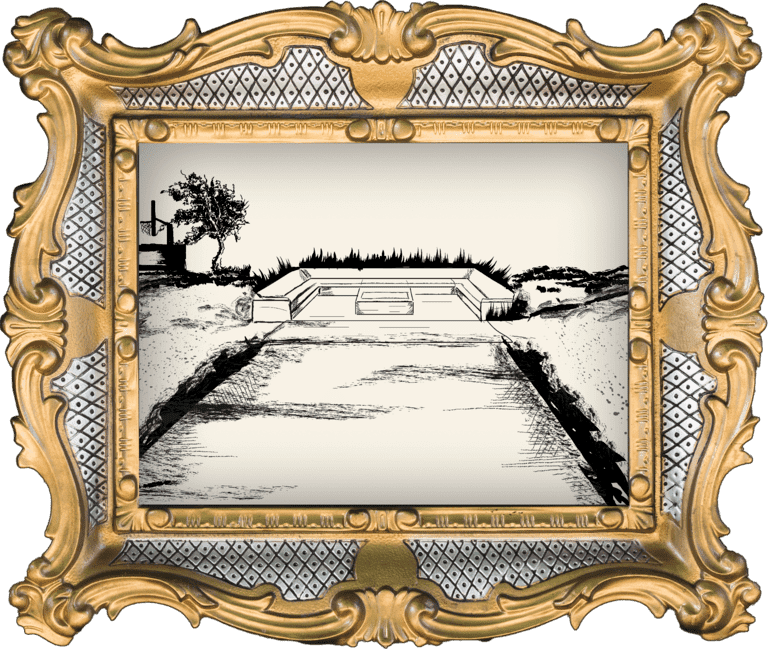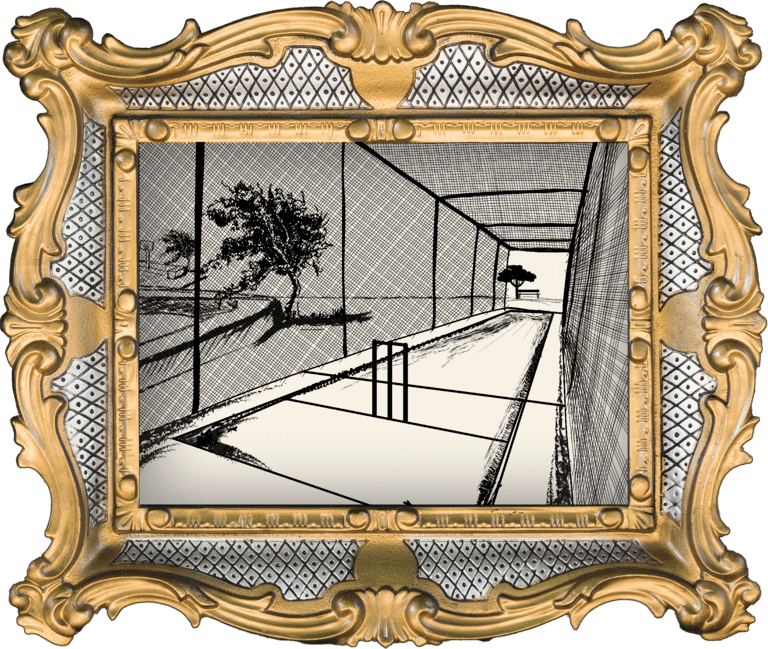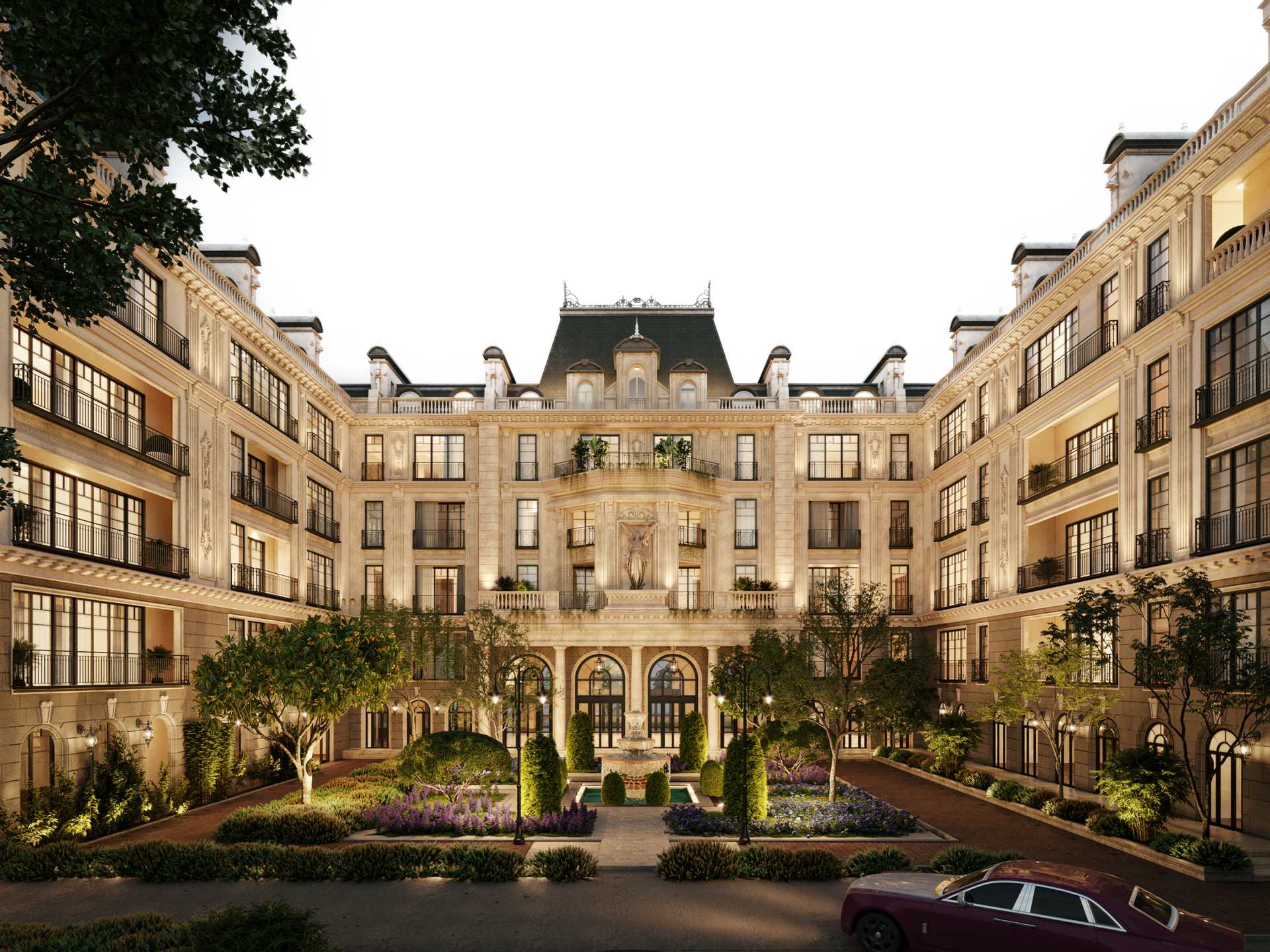
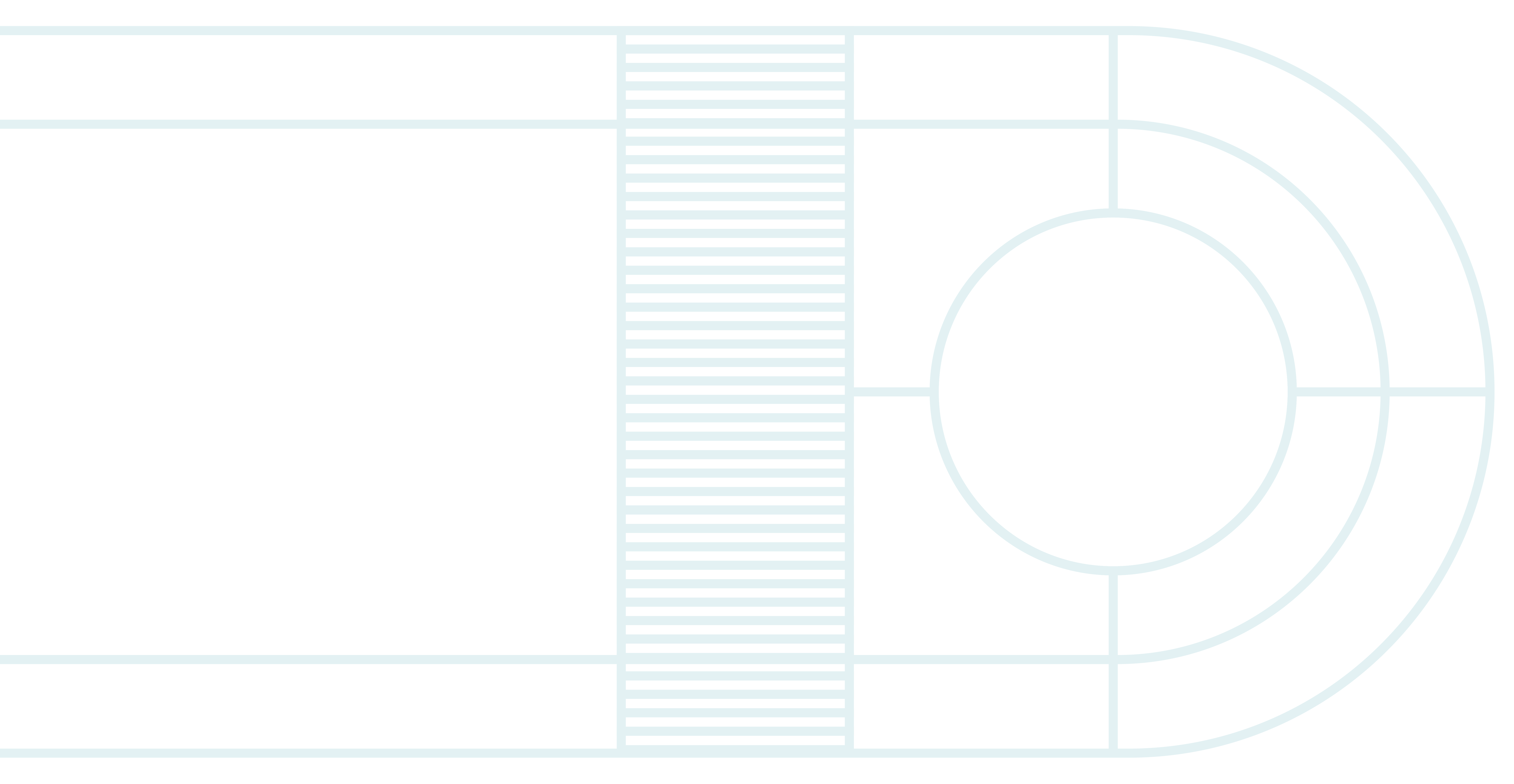
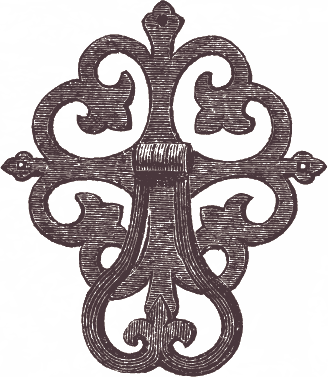
Project Synopsis
Even today, it's easy to picture Royal European Courtiers and Aristocrats taking a dreamy, soothing stroll through the imposingly charming park and gardens of Royal Damera Gardens.
The master design is poetically dotted with verdant green, smartly manicured trees, vibrantly fragrant flower beds, well-appointed fountains, ornamental gazebos and multiple amenities reminiscent of the French Countryside.
An opulent stately building looms grandly over two expansive gardens. Diligent attempt to whimsically revive the incomparable charms of classical facades and infuse them in a contemporary context is glaringly evident. The functional aspects of structural planning blends seamlessly with the classical philosophies of order.
The master design is poetically dotted with verdant green, smartly manicured trees, vibrantly fragrant flower beds, well-appointed fountains, ornamental gazebos and multiple amenities reminiscent of the French Countryside.
An opulent stately building looms grandly over two expansive gardens. Diligent attempt to whimsically revive the incomparable charms of classical facades and infuse them in a contemporary context is glaringly evident. The functional aspects of structural planning blends seamlessly with the classical philosophies of order.
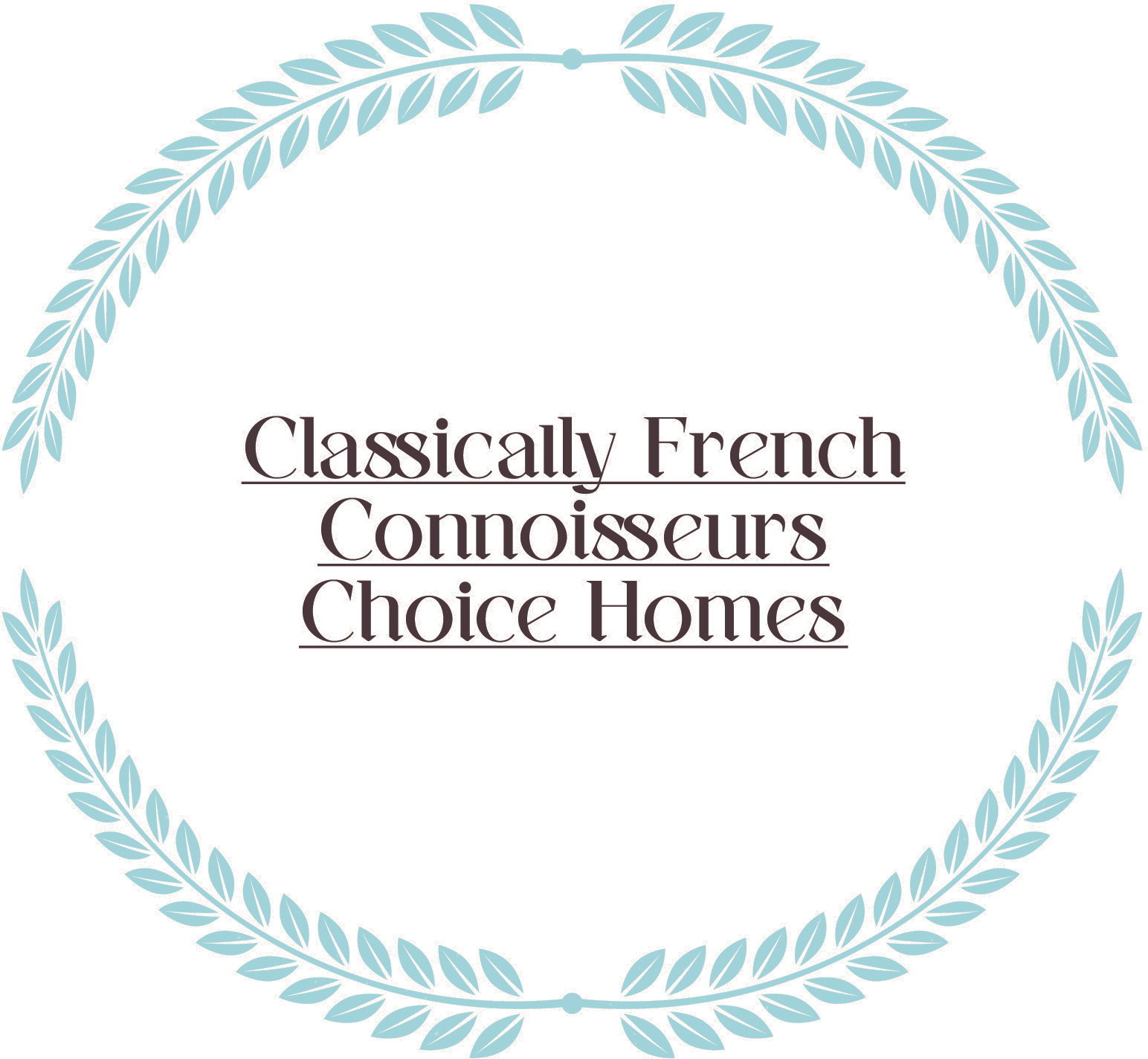
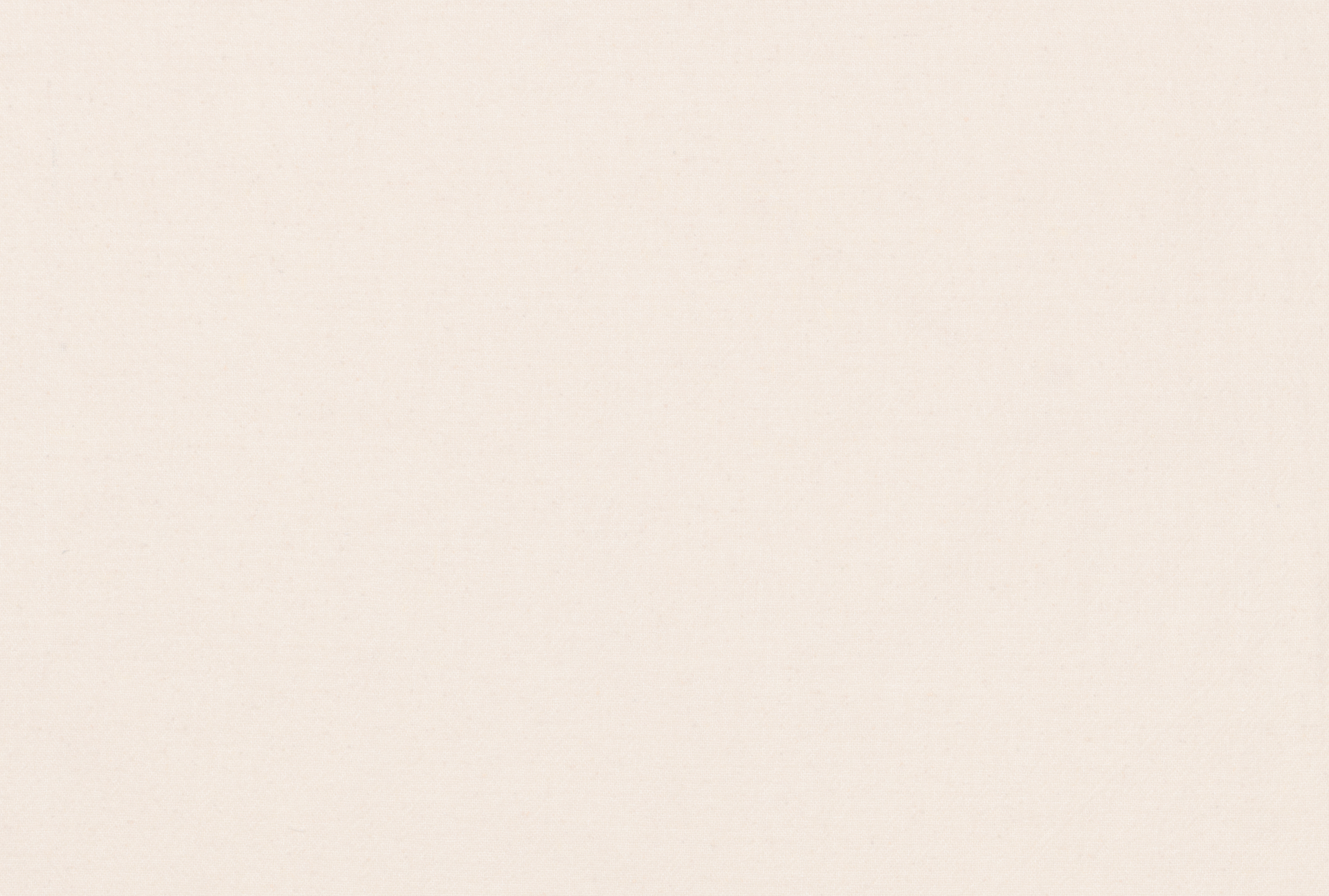
Multipurpose
Badminton and Basketball Court
Multipurpose
Badminton and Basketball Court
Gazebo
Gazebo
Cricket Pitch
Cricket Pitch
Multipurpose
Badminton and Basketball Court
Multipurpose
Badminton and Basketball Court
Gazebo
Gazebo
Cricket Pitch
Cricket Pitch

Location
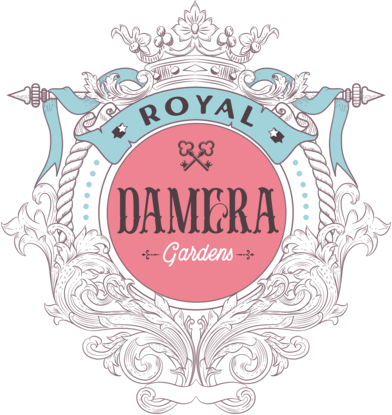
Royal Damera Gardens
No.31, Poes Garden,
Chennai - 600 018
No.31, Poes Garden,
Chennai - 600 018
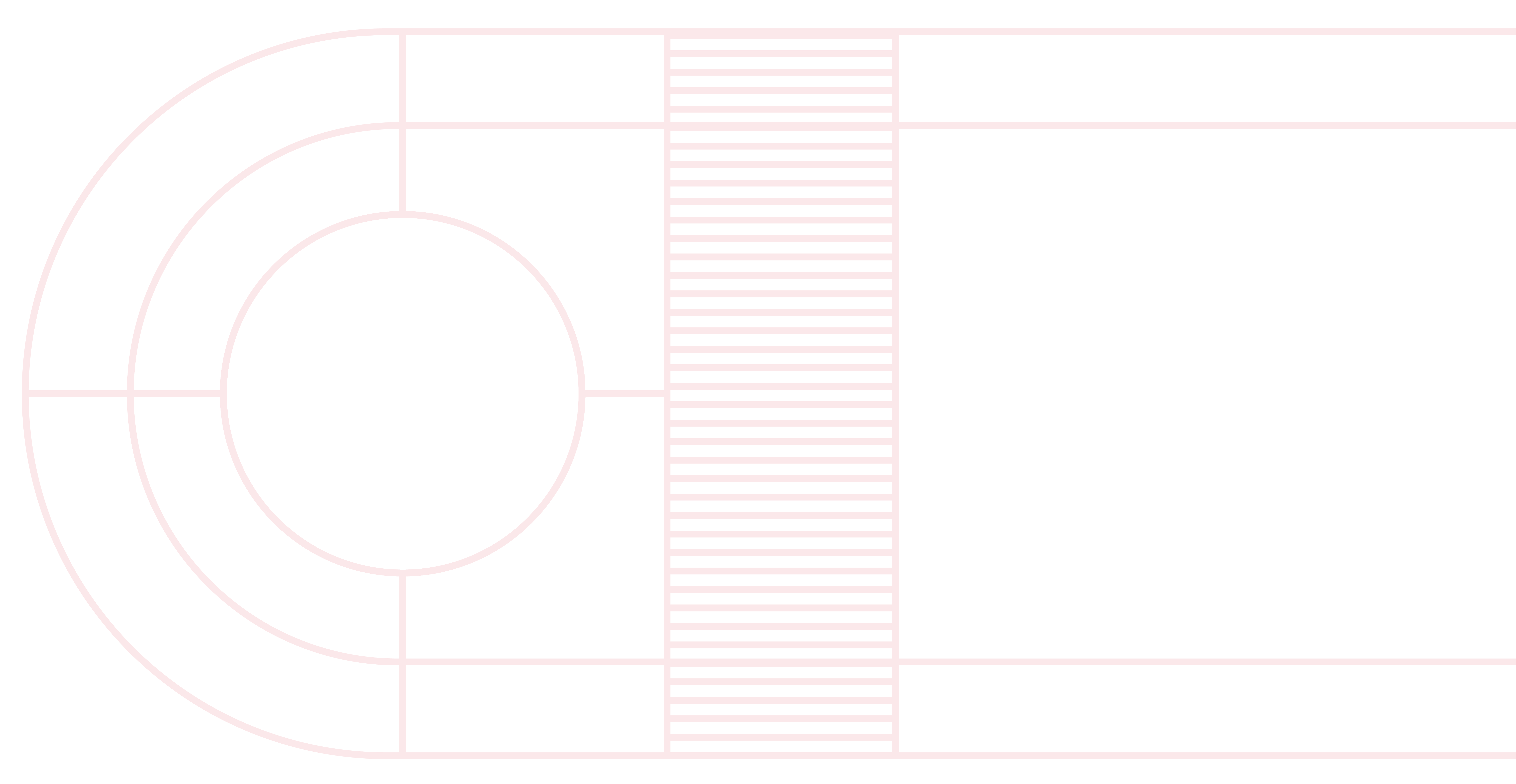

Project Specifications
- RCC frame structure with masonry partitions.
- Internal Masonry - Aerocon blocks or equivalent.
- Living & Dining: Imported Marble.
- Kitchen: Granite Flooring.
- Bedrooms: Imported Marble.
- Sit-Out: Granite Matte Flooring.
- Utility: 2x2 Vitrified Tiles of a reputed brand. Imported Marble in all common lobbies.
- Common Staircase Granite/Marble.
- Servant Room: 2x2 Tiles.
- Toilets: Imported Marble up to false ceiling height in all toilets. Powder Room — Imported Marble.
- Internal Walls & Ceiling: Smooth putty finish with 2 coats of emulsion paint of reputed brand over one coat of primer.
- External walls: Stone/Textured finish and 2 coats of exterior emulsion paint of reputed brand over one coat of primer.
- Bedroom Toilets: Western Style, Porcelain EWC of Villeroy & Boch or equivalent.
- Wash Basin: Porcelain wash basins of Villeroy & Boch or equivalent.
- Bathrooms to be provided with shower cubicle plus rain shower and hand shower.
- Overhead Showers: Overhead showers of Fantini or equivalent make shall be provided in all bathrooms.
- Master Bedrooms: Rain shower.
- Faucets: All faucets shall be CP, colour coordinated heavy body metal fittings of Fantini or equivalent.
- Hot water connection shall be provided to the shower and wash basin in each bathroom and to the sink in the kitchen.
- Plumbing: All External water supply lines and Drainage lines shall be in PVC pipes. Internal water supply lines will be of Concealed CPVC pipes.
- Main Door: Teakwood frame doors with wooden veneer shutters. The main door shall have a height of 8 feet.
- Other doors with wooden frame and shutters with natural wood veneer finish.
- Bedroom doors shall have a height of 8 feet.
- Internal Door Finish: The internal door shutters and frames shall be provided with a melamine matt finish.
- Aluminium windows with mosquito mesh.
- 3-Phase Supply with independent meters and phase change facility in each apartment.
- Concealed electrical wiring with Finolex Cables or equivalent and sufficient points with Schneider or equivalent modular switches.
- False Ceiling with LED lights to be provided.
- Data Points and CAT 6 Cable for all Bedroom and Living Areas with networking option at every Bedroom and Living Room.
- Heat pump for all apartments.
- Backup Power shall be provided to the entire unit and also to the common area lighting, pumps, motors etc.,
- The generators have acoustic enclosures and an AMF panel with an automatic change-over switch.
- A water purification plant provided for the supply of treated water to the units.
- Rainwater harvesting: Percolation pits are provided for rainwater harvesting.
- Mitsubishi Passenger elevators shall be provided with automatic doors.
- Security cameras at the main gate, elevators, servant rooms, ground floor lobby area and all common areas including Gymnasium.
- Intercom facility for each apartment to the security room
- Home automation In Living and Dining Area and all Bedrooms.
- Automation system with touch screen in the foyer.
- 6-button touch panel in Living and Dining Area.
- A handy 4-button smart panel by the Bedside.
- Additional Features: Main Door Intrusion detection. Bathroom lighting fitted with motion sensors.
- All Bedroom Air-Conditioning with on/off control.
- Fully Automated Air-Conditioning for Living/Dining Area. Gas leak sensor.
- Gymnasium, Swimming Pool, Multi-purpose Court with Badminton and Basketball Courts, Games Room(Air Hockey, Billiards), Yoga and Meditation Area.
- Integrated DTH system using TRIAX.
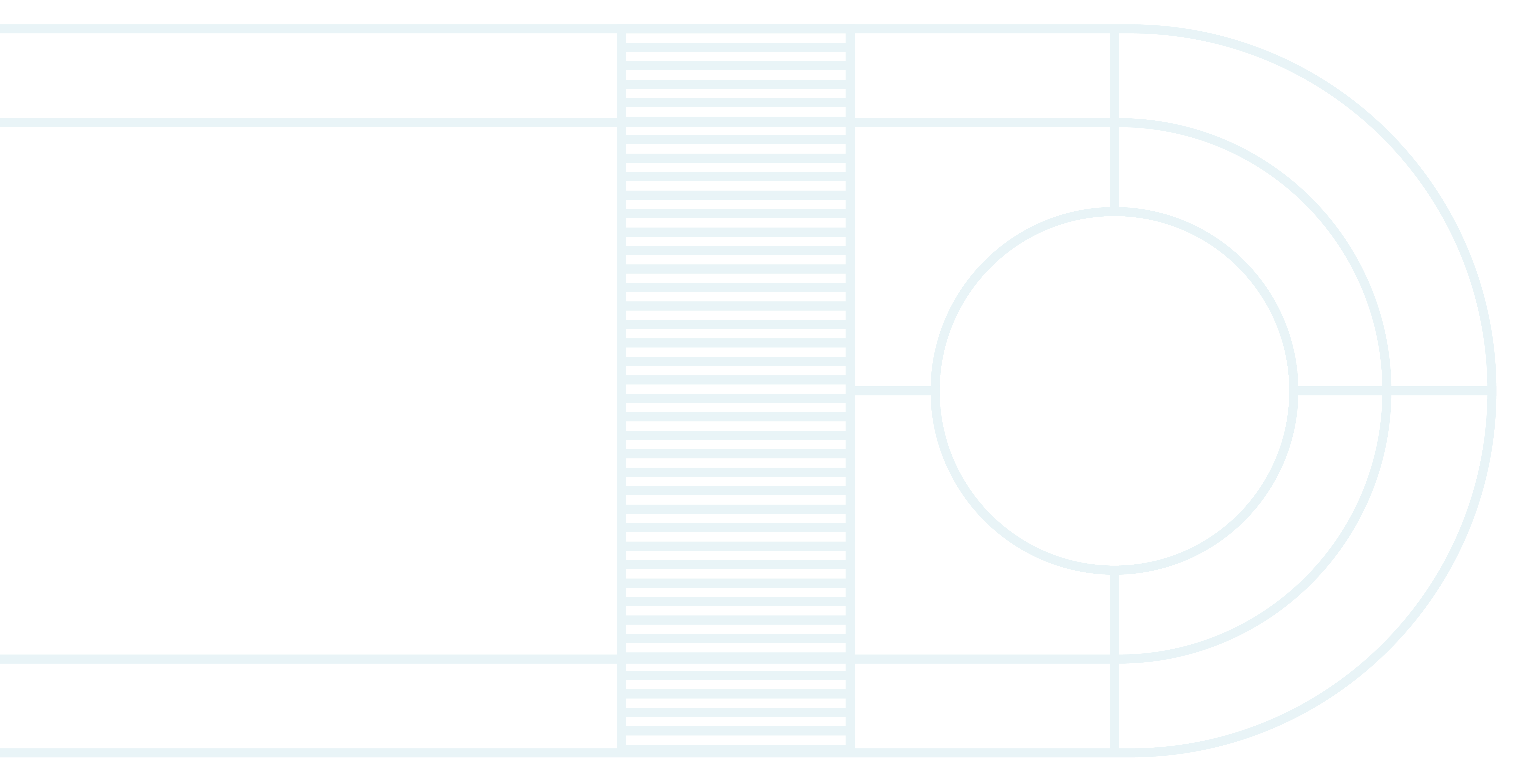

Gallery

