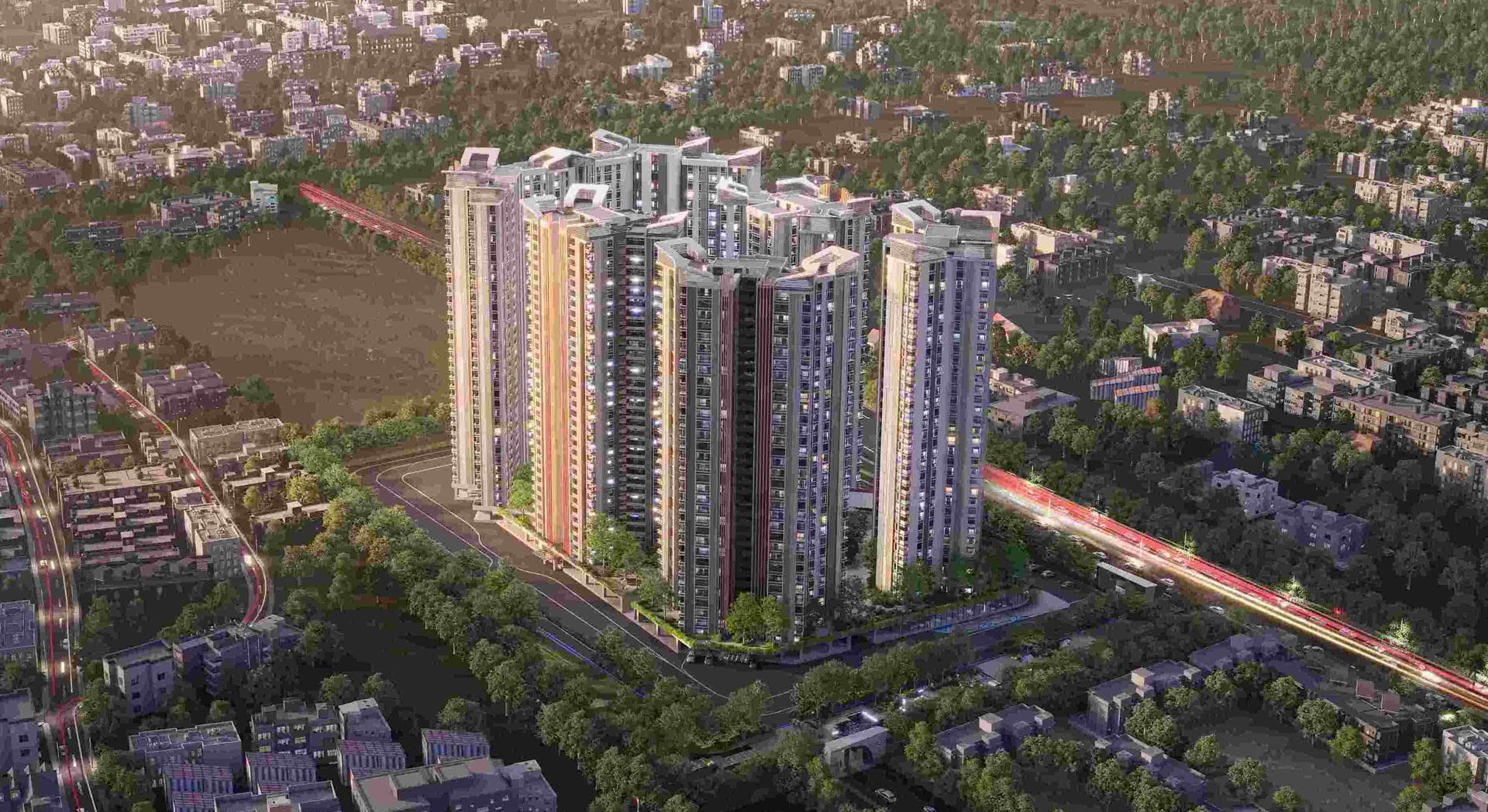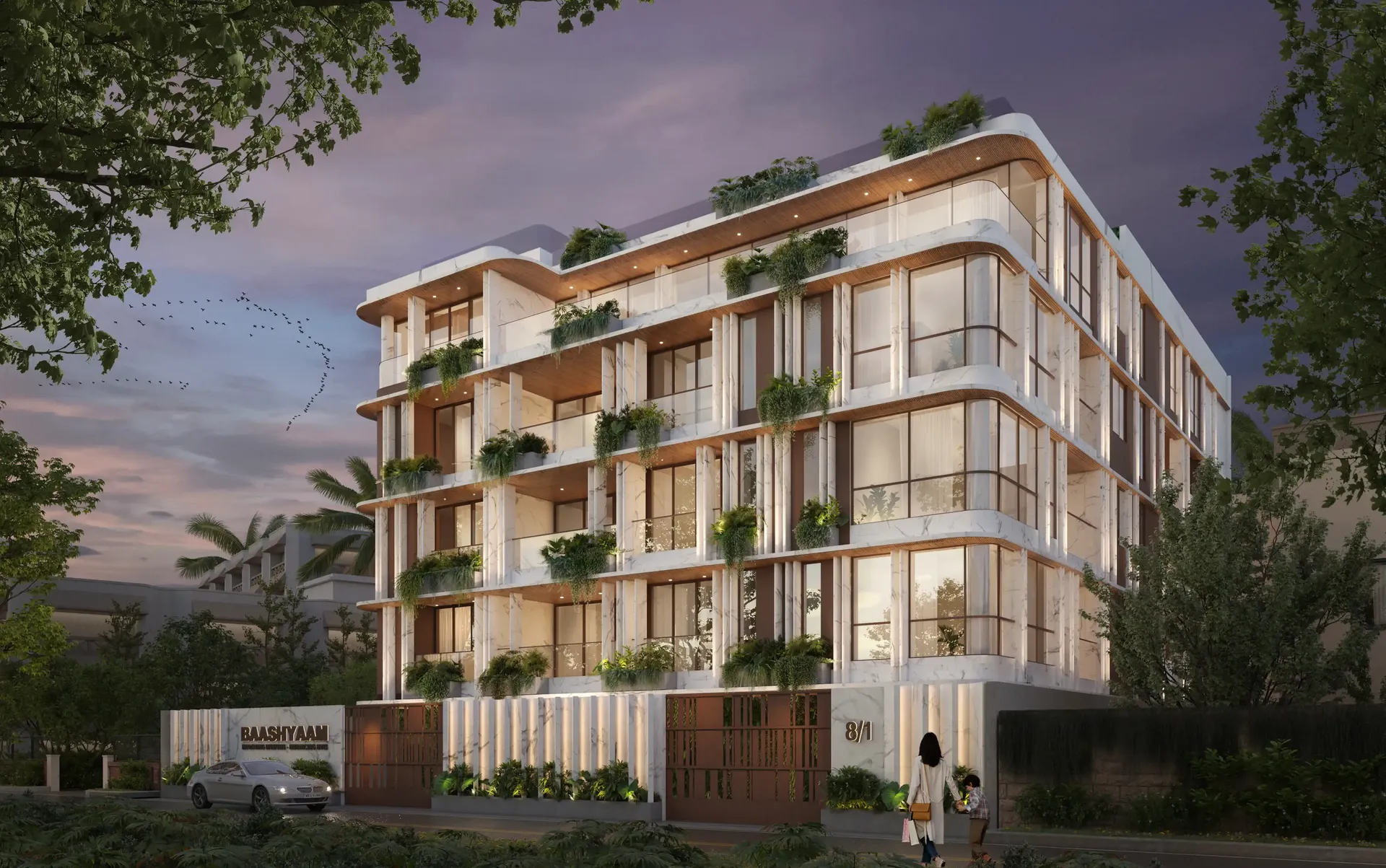Mid-century modern in the heart of Chennai takes centrestage at Crown Residences by Studio TwentyOneTwelve

In the dining room, the digital prints are by Calcuttan. The furniture in the dining area is by Baro Design. Jainsons Emporio lend their Mondrian chandelier and riddle pendant lights while Drapes & Dreams employs its curtains in the dining area. The flooring is of Botticino Marble. The kitchen houses a charcoal grey background with walnut wood shutters with a black porthoro breakfast counter; Photography by Phosart Studio

Outdoor furniture by Vetra lounges in the balcony, gazing at the lush foliage; Photography by Phosart Studio

The Pashe black dining chairs and Wesley six-seater table are by Urban Ladder while the Appa grey dining chairs are by Mangrove. Jainsons Emporio lends its Mooi Chandelier for the room while Drapes and Dreams have given the curtains for it; Photography by Phosart Studio
Cosy and contemporary. The two words that Praneetha Rebala and Dipika Pallikal Karthik of Studio TwentyOneTwelve, were entrusted with, to imagine a residential space in Chennai with plenty of inspiring visuals seeping in throughout.
With three distinct show apartments harboured in The Crown Residences, the duo after their discussions with Bashyam Yuvraj of Baashyam Constructions decided their moodboard to be mid-century modern along with free-flowing creative manoeuvres that finally birthed the different home units across 1,200 sq ft, 1750 sq ft and 2,500 sq ft areas in the neighbourhood of Koyambedu.

The digital prints on the wall are by Calcuttan. The sinker 3-seater sofa is by Baro while the Norway nesting tables are by Gulmohar Lane. The Allison armchairs are by Elevate X and the Dehradun bench is by Mangrove. The curtains are by Drapes & Dreams while the planter is by Wooden It Be Nice. The carpet is by, The Rug Republic; Photography by Phosart Studio

The ash fabric bed, the footboard and the turkish side table are by Wooden It Be Nice. The bedding and cushions are by IAAH while the table lights are by Jainsons Emporio. The carpet is by the Rug Republic while the curtains are by Drapes & Dreams. The flooring is of botticino marble and the feature wall is of vegan leather with brushed bronze metal beading; Photography by Phosart Studio
“We developed a design language to create a visual experience that would teleport one to a place of retreat, where you are one with nature by carefully working with earthy tones and materials whilst still having fun by playing with eclectic patterns and textures,” says Dipika.

In the living room, the plus tan leather sofa, marble round coffee table and planter are by Wooden It Be Nice. Cushions by IAAH adorn the couch. The dexter carpet is by Rug Republic and the digital prints are by Calcuttan; Photography by Phosart Studio
Contrasting commonalities
Staying true to their design philosophy, Studio TwentyOneTwelve delved into an unknown territory, discovering a new personalised design for the project, while bringing the spotlight on Indian homegrown brands. “With easy access to amazing brands on home turf, we wanted to use this as an opportunity to showcase what good Indian design has to offer,” the duo divulges. They add, “We focused on empowering homegrown brands like Mangrove, Baro, Gulmohar Lane, Jaipur Rugs and The Rug Republic to name a few. Even for soft furnishings we went to local brands like Drapes & Dreams and IAAH.”

Pashe black dining chairs surround the wesley six-seater table, both by Urban Ladder. Mangrove lends its elegant appa grey dining chairs for the table as well. Jainsons Emporio’s Mooi chandelier lights the room as curtains by Drapes and Dreams tries to shield it from the sunlight; Photography by Phosart Studio

The fabric bed and side table are by Mangrove while the bedding and cushions are by IAAH. The zed wall lights are by Jainsons Emporio. The curtains are by Drapes & Dreams while the digital prints by Calcuttan adorn the wall; Photography by Phosart Studio
Snug but spacious, the 1,200 sq ft home with two bedrooms opens to a small dining table with cushioned blue chairs. The compact dining area is decorated with digital prints from Calcuttan while the wall is adorned with end-to-end mirror panels. The home is intimate, as if welcoming you with its elegant hues of white and royal blue and stylistic furniture that sets exemplary hints of elevating spaces.

The children’s room has a memory wall lights by Brokis and furniture by Boingg! The curtains are by Drapes & Dreams; Photography by Phosart Studio

Vibrant yellow digital prints by Calcuttan adorn the wall in the living room. Gulmohar Lane’s Norway nesting tables sit in the centre of the room while Allison armchairs by Elevate X surround it. The carpet is by Rug Republic; Photography by Phosart Studio
On the other hand, the den sprawling 1,750 sq ft area engulfs three bedrooms. It guides into a living area first that is furnished with a tan leather sofa and a contrasting blue carpet to add a refreshing splash of colour to the room, further branching into the dining area that connects to a small balcony. There’s a seamless flow between the rooms. Although similar, every room has a different colour scheme that contrasts with uniform wooden furniture.

The living room’s Norway nesting tables are by Gulmohar Lane while the Allison armchairs are by Elevate X. The planter that stands on the side is by Wooden It Be Nice and the rug is by Rug Republic; Photography by Phosart Studio

The dining room’s walls have beautiful digital prints by Calcuttan. The Ramos 4-seater dining table is Urban Ladder while the blue velvet dining chairs are by Mangrove. The Bradley Chandelier by Jainsons Emporio lights the room as curtains by Drapes & Dreams cover the windows. The planters that decorate the room are by Wooden It Be Nice; Photography by Phosart Studio
The largest home with an expanse of 2,500 sq ft embraces four bedrooms. An extensive living room features fluted wooden panels that run across the walls and ceiling. Tall glass windows slide into a long balcony while a wide passageway leads to the dining room.

The bedroom’s rattan bed is by Mangrove while the Dyson Hex side table is by Urban Ladder. The vibrant yellow, white and ochre bedding is by IAAH. The leon marble table lights are by Jainsons Emporio and the curtains are by Drapes & Dreams. The digital prints by Calcuttan adorn the walls as the carpet by the Rug Republic takes the floor; Photography by Phosart Studio

The customised platform bed and feature wall are inspired by the forms of mountains and chalets. The feature wall has a veneer sheet of matte polish and ducco paint. The kid’s furniture is by Boingg! While the bedding is by IKEA; Photography by Phosart Studio
Eccentric splashes
Each apartment speaks of a unique design vocabulary with different but commingling elements standing out at every turn. The designer duo strikes the perfect balance between tying the three apartments together with underlining characteristic elements. Pops of colour in blues, mustard and olive green peek through the neutral palettes. Glass windows and balconies allow abundant light to reach every corner of the three dwellings. The designers decorate the home with tall planters to bring the outdoors inside, with complementing earthy tones.

Fluted walnut wooden panels take the background for this eccentrically-patterned chair that sits in the living room comfortably by the window; Photography by Phosart Studio

The dining room has Pashe black dining chairs and a wesley six-seater table by Urban Ladder. Appa grey dining chairs by Mangrove complement the black. The curtains are by Drapes & Dreams while the Acapulco patio chairs are by Wooden It Be Nice; Photography by Phosart Studio

The living room flows into a small balcony with minimal furniture, gazing at the lush foliage outside, making it the perfect spot for some evening coffee; Photography by Phosart Studio
Eccentric patterns and bespoke furniture make guest appearances across apartments to add slivers of glimmer to its sober canvas. With a juxtaposition of different materials like wood, fabric, metal and rattan, the homes stand astride the natural and the urbane.
Up Next
Top Construction Innovations That Make Homes Last for Generations
A home is often the most significant investment in a person’s life, and for many, it’s not just about creating a living space for today but building a legacy for tomorrow. The good news is that modern construction has advanced far beyond traditional brick and mortar. Today, innovative materials and techniques are making homes stronger, more sustainable, and more resilient—built not just for decades, but for generations to come.
Discover a Self-Contained World: Inside Chennai’s Most Thoughtfully Planned Township
A self-contained epic lifestyle with smartly curated living experiences — that’s what this momentous development in Koyambedu brings to Chennai’s real estate landscape. Rarely do we see something that truly reimagines aspirational residential living and commercial spaces. For years, large-scale home communities and townships have been defined through a narrow lens. Now, this project from Baashyaam, true to its philosophy of “Improving Lifestyles – Enhancing Lives”, is changing the narrative and setting new benchmarks.





