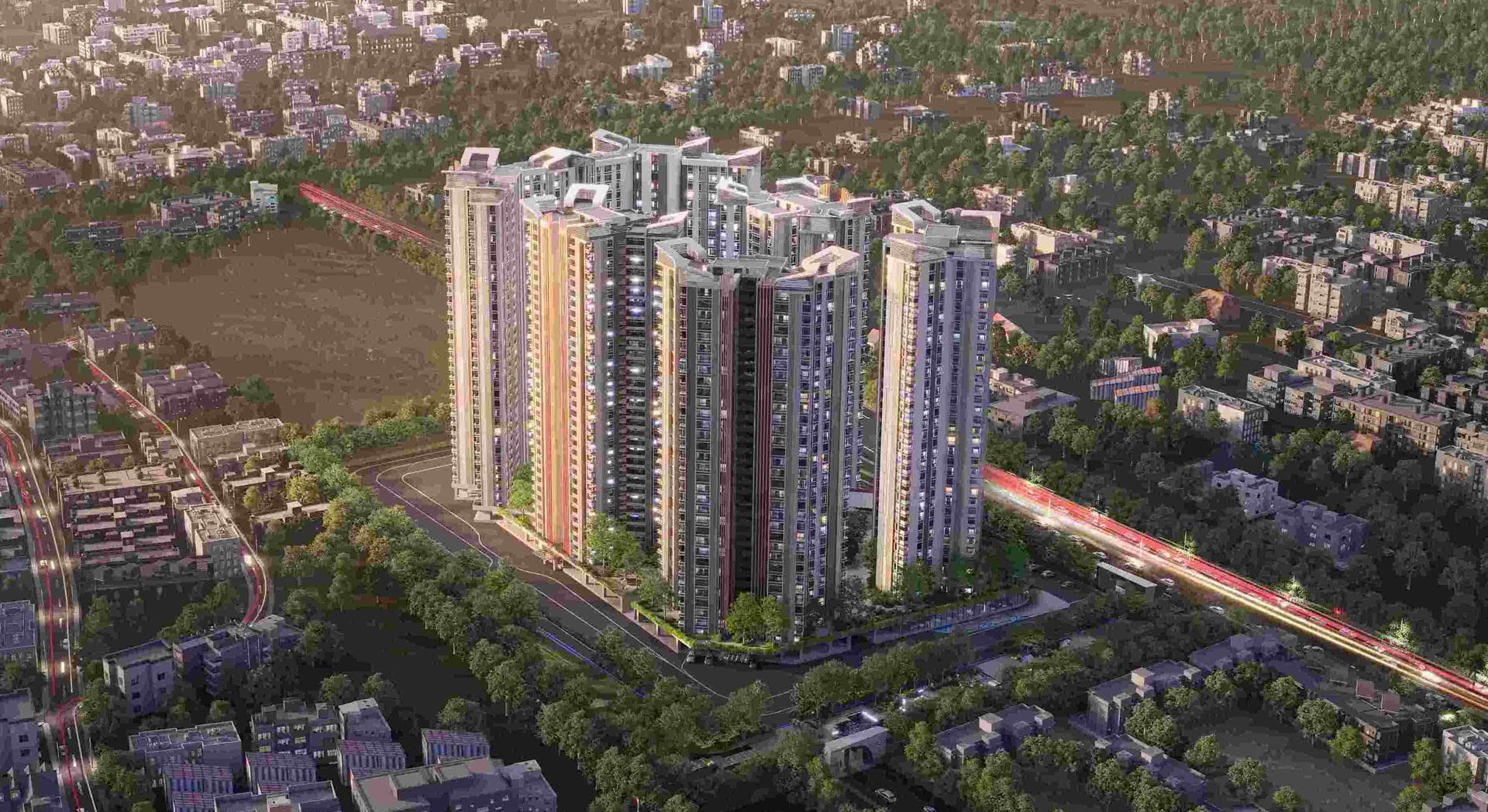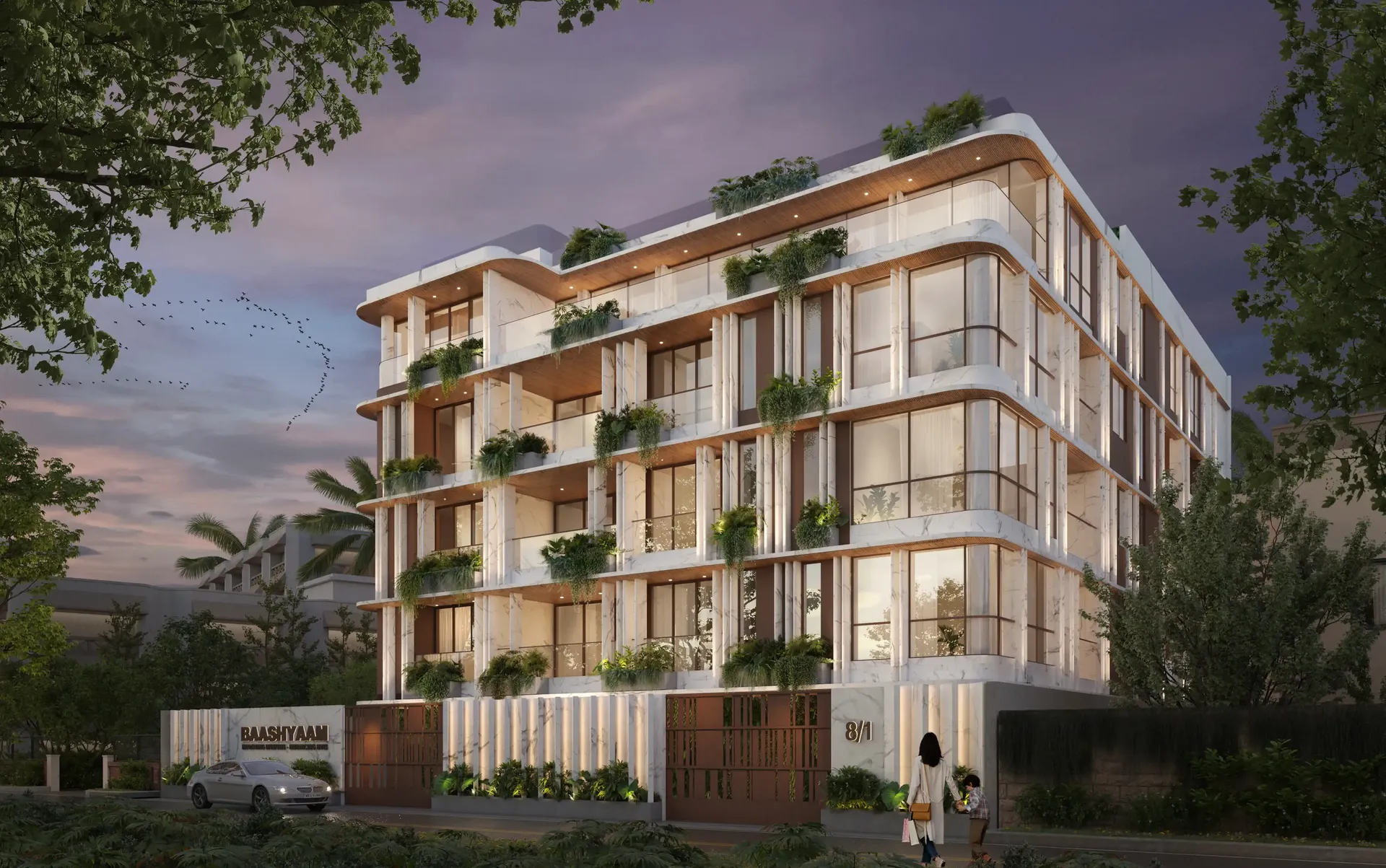Open-Concept Living: How to Create Flow Between Your Kitchen, Living, and Dining Areas
Open-concept living has become a hallmark of modern home design. It offers a seamless transition and fosters a sense of togetherness. However, designing an open space that feels cohesive yet functional requires careful planning. Here’s how to create a harmonious flow between your kitchen, living, and dining areas while maintaining distinct identities for each space.
1. Define Zones with Purpose
In an open layout, it’s important to define distinct zones for cooking, dining, and relaxing to ensure functionality and aesthetic balance. Use area rugs, carefully arranged furniture, or varied lighting schemes to create subtle boundaries that differentiate spaces while preserving the open, cohesive feel of the design. For instance:
Kitchen: Use a kitchen island to act as a natural boundary.
Dining Area: Anchor the space with a statement chandelier or a large dining table.
Living Room: Arrange seating to create a cozy conversational area.
2. Use a Cohesive Colour Palette
A unified color scheme is key to creating visual flow in an open-concept design. Choose a palette of complementary tones throughout the kitchen, living, and dining areas. For example:
Neutral tones like whites, beiges, or greys can serve as a base.
Add pops of color through decor, cushions, or artwork to inject personality.
3. Choose Versatile, Multifunctional Furniture
Open-concept spaces thrive on flexibility and multifunctional furniture which ensures both functionality and style. Consider these options:
Kitchen Island with Built-In Storage: Acts as a breakfast bar and provides extra space for cookware or utensils.
Modular Seating Solutions: Adaptable sofas or sectional seating can be rearranged to suit different occasions, from casual lounging to hosting guests.
Dual-Purpose Shelving Units: Use stylish shelves as storage while subtly dividing the space, maintaining an open and airy feel.
4. Use Flooring to Tie Spaces Together
Consistent flooring is a simple yet effective way to create flow in an open layout. Options like hardwood, polished concrete, or large tiles work beautifully to unify the space while allowing for visual continuity.
5. Maximize Natural Light
Open-concept spaces thrive on natural light. Large windows, sliding glass doors, or skylights can make your space feel larger and more connected. Reflective surfaces, such as mirrors or glossy finishes, help amplify light across the rooms.
6. Incorporate Strategic Lighting
Lighting plays a pivotal role in open-concept spaces, adding depth, functionality, and ambiance. Blend these three lighting types to create a well-balanced, inviting environment:
Ambient Lighting: Use ceiling fixtures, recessed lights, or chandeliers to provide overall illumination for the entire area.
Task Lighting: Focused lighting, like under-cabinet LEDs or pendant lights over kitchen islands, ensures practicality for specific activities such as cooking or reading.
Accent Lighting: Incorporate wall sconces, table lamps, or LED strips to draw attention to decor, artwork, or architectural features while adding warmth and character.
7. Create Flow Through Decor
Decor elements like throw pillows, artwork, and plants can help tie the spaces together. Use similar patterns or materials to maintain cohesion while varying placement to define individual zones.
8. Maintain Clutter-Free Spaces
Open-concept living benefits from a clean and uncluttered look. Use smart storage solutions to keep counters and surfaces tidy. Hidden storage, floating shelves, and built-in cabinetry ensure functionality without sacrificing aesthetics.
Conclusion
Creating a sense of flow in open-concept living spaces is all about balance. By carefully blending design elements, you can craft a home that feels spacious, inviting, and harmonious while celebrating the unique roles of each area. Whether entertaining guests or spending a quiet evening at home, your open-concept layout will become a versatile and stunning centerpiece of modern living.
Up Next
Top Construction Innovations That Make Homes Last for Generations
A home is often the most significant investment in a person’s life, and for many, it’s not just about creating a living space for today but building a legacy for tomorrow. The good news is that modern construction has advanced far beyond traditional brick and mortar. Today, innovative materials and techniques are making homes stronger, more sustainable, and more resilient—built not just for decades, but for generations to come.
Discover a Self-Contained World: Inside Chennai’s Most Thoughtfully Planned Township
A self-contained epic lifestyle with smartly curated living experiences — that’s what this momentous development in Koyambedu brings to Chennai’s real estate landscape. Rarely do we see something that truly reimagines aspirational residential living and commercial spaces. For years, large-scale home communities and townships have been defined through a narrow lens. Now, this project from Baashyaam, true to its philosophy of “Improving Lifestyles – Enhancing Lives”, is changing the narrative and setting new benchmarks.





