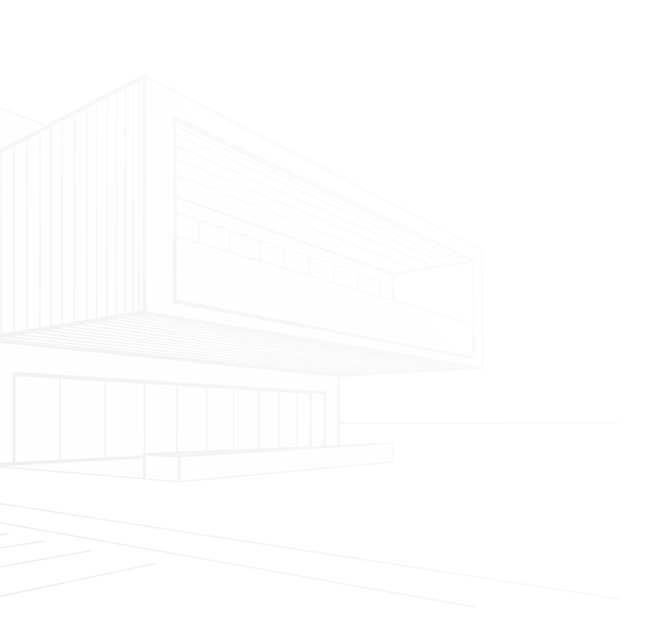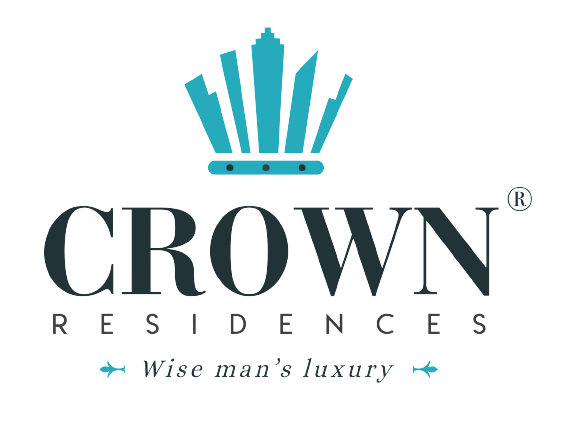Project Synopsis
The core design draws inspiration from global best practices and conforms to a well laid-out integrated township to match international standards with user comfort and convenience at the heart and soul of every endeavour. This project has been envisioned as a self-contained world with all good things the city has to offer. An amalgamation of all the good things that a harmonious lifestyle should aspire for - Inspired architecture, Progressive lifestyle, Well-designed living spaces, Intelligent landscaping, Plenty of green spaces, Bouquet of smart amenities, Healthy mix of leisure pursuits, Resourceful connectivity and transit, Safety and security..With everything essential, functional and aspirational at close quarters, what a homeowner gets is new world living experience and a healthy dosage of precious, uninterrupted time with near and dear.
- Located on Poonamallee High Road
- Airport just approximately 15 mins away
- Close to CMBT/Anna Nagar 100 Feet Road
- Reception
- Lounge
- Business centre
- Pre-party lounge
- Large party halls with access to open party lawn
- Public transportation restricted to the front end of the site
- Stringent surveillance checks and security measures
- Limited visitor vehicle visibility with controlled access
- Delineated pollution free parking
- Dedicated bus stop
- Devoted pedestrian areas that don't clash with vehicular movement
- Dedicated school bus pick-up and drop points
- Viewing decks
- Well coordinated road network
- Design focus with priority for walking, cycling and using public transport
- Less reliance on cars
- Simplified navigation measures
- Elders/Kids friendly demarcated barrier-free pedestrian pathways
- Seperate tracks for motorists
- A cascading linear water element
- Perpendicular finger-like greenery formation
- Large open lawns
- Elder's corner
- Shaded gazebos
- Reflexology Garden
- Kids Play Area
- Large swimming pool with deck
- Outdoor party lawn
- Cafe deck with outdoor seating options
- Large central open air amphitheatre for performing arts and hosting events
- Coffee shop
- Lounges
- Yoga deck
- Large gymnasium
- Mini Theatre / Music Room
- Covered Amphitheatre
- Double Height Lobby
- Two poolside party halls
- Spa and sauna
- Jacuzzi
- Dance and Zumba
- Board Games
- A large creche with safety provisions
- Panoramic view of central green spaces from the pool deck
- Squash courts
- Video game room
- Golf simulator
- Skating rink
- Futsal court
- Basketball practice court
- Cricket pitch

- Located on Poonamallee High Road
- Airport just approximately 15 mins away
- Close to CMBT/Anna Nagar 100 Feet Road
- Reception
- Lounge
- Business centre
- Pre-party lounge
- Large party halls with access to open party lawn
- Public transportation restricted to the front end of the site
- Stringent surveillance checks and security measures
- Limited visitor vehicle visibility with controlled access
- Delineated pollution free parking
- Dedicated bus stop
- Devoted pedestrian areas that don't clash with vehicular movement
- Dedicated school bus pick-up and drop points
- Viewing decks
- Well coordinated road network
- Design focus with priority for walking, cycling and using public transport
- Less reliance on cars
- Simplified navigation measures
- Elders/Kids friendly demarcated barrier-free pedestrian pathways
- Seperate tracks for motorists
- A cascading linear water element
- Perpendicular finger-like greenery formation
- Large open lawns
- Elder's corner
- Shaded gazebos
- Reflexology Garden
- Kids Play Area
- Large swimming pool with deck
- Outdoor party lawn
- Cafe deck with outdoor seating options
- Large central open air amphitheatre for performing arts and hosting events
- Coffee shop
- Lounges
- Yoga deck
- Large gymnasium
- Mini Theatre / Music Room
- Covered Amphitheatre
- Double Height Lobby
- Two poolside party halls
- Spa and sauna
- Jacuzzi
- Dance and Zumba
- Board Games
- A large creche with safety provisions
- Panoramic view of central green spaces from the pool deck
- Squash courts
- Video game room
- Golf simulator
- Skating rink
- Futsal court
- Basketball practice court
- Cricket pitch
- Community centres
- Parks
- Playgrounds
- A 8 room guesthouse is provided to support family parties and celebrations
- A convenience store catering day to day needs
- Juice pubs
- Pet's park
- Solar panels that power common areas
Location
Project Specifications
- RCC wall structure using MIVAN aluminium formwork. (Tower 1 to 12, Signature Tower)
- RCC framed structure (Tower 14 & 15)
- Matt finish vitrified tiles of approved brand KAJARIA or equivalent
- Premium marble finish semi matt vitrified tile for living & dining rooms with KAJARIA or equivalent (4 BHK)
- Internal Walls and Ceiling: Smooth putty finish with 2 coats of acrylic emulsion paint of reputed brand over one coat of primer.
- Toilet: Matt finish vitrified tile up to the false ceiling level.
- External Walls: Textured finish with 2 coats of weather proof exterior emulsion paint of reputed brand.
- MS Grill: Enamel paint over one coat of Zinc chromate primer.
- Granite counter top
- Matt finish vitrified Dado tile - laid 2 feet above the counter
- Single bowl stainless steel sink of reputed brand
- Provision for Aquaguard point, exhaust fan and chimney
- Provision for washing machine in utility area
- Power point for chimney, refrigerator, microwave oven, mixer/grinder
- In all toilets (2*2 Grid False Ceiling) and common areas such as clubhouse and lobby
- Toilets: Comes with wall-mounted EWC of CATALANO or equivalent
- Provision for health faucet in all toilets.
- CP fittings, hot and cold water mixer unit for showers (GROHE or equivalent)
- Wall-mounted washbasin in all toilets (CATALANO or equivalent)
- Above counter washbasin in 4BHK master toilet
- Provision for washbasin in dining area
- Main Entrance Door : Double side veneered 40mm thick flush door with engineered frame and Melamine polished finish
- Bedroom Door: Wooden frame with 35mm thick shutter with two side decorative foil and polished frames
- Toilet Door: Wooden frame with 32mm thick shutter with two side decorative foil and polished frames
- French Door: UPVC with clear float glass panel
- Premium chrome finished hardware of reputed brand for all doors
- UPVC with clear float glass panels for all windows
- UPVC with frosted glass in toilet ventilators with an exhaust fan provision
- Concealed insulated fire retard low smoke wiring (Polycab/Anchor or equivalent)
- 3-phase electric supply with MCB & RCCB
- Provision for Telephone points in living area
- Provision for Internet Connection in living and master bedroom
- Modular switches (Anchor or equivalent)
- Integrated DTH system using Triax Sat Wave System.
- Miniature Circuit Breaker (MCB) for each room shall be provided through the main distribution box set-up in each flat.
- Provision for horizontal geyser, exhaust fan in all bathrooms
- Split AC provision for living, dining and all bedrooms
- One Residual Current Circuit Breaker (RCCB) with 30mA sensitivity in each flat distribution box
- D.G. Set backup with acoustic enclosure and AMF for all common amenities including clubhouse, lifts, common lighting, motor and pump.
- Apartment Power Backup with Load Limiter: 3BHK – 1.5KVA, 2BHK – 1.2KVA, 1BHK – 0.6 KVA & 4BHK - 1.8 KVA.
- Lift Wall Cladding: Granite / Marble
- Common Corridor and Lobbies: Vitrified tile flooring and skirting.
- Main Entrance Lobby in all Blocks: Vitrified tile flooring.
- Granite with MS railing, enamel painted.
- CPVC concealed water lines for internal
- UPVC / PVC pipes for external
- Bore wells/metro water, underground and overhead storage tanks (of suitable capacity) with pumps and water treatment plant
- 15PAX / 13PAX elevators of reputed make (Mitsubishi or equivalent)
- Piped gas connection with individual meter for every apartment.
- Intercom facility in all apartments that connects security guards at the main entrance
- CCTV cameras with 24/7 security surveillance
- Sewage: Centralized sewage treatment plant.
- Firefighting: Underground / Overhead tanks with pumps and wet riser for firefighting. Fire hydrant and fire alarm in all floors and lobbies.
- All the norms specified by the department of fire and rescue services shall be met.
- Internal roads finished with inter-locking paver blocks or well finished bitumen topped roads and ample landscaped green open spaces.
- Garbage chute
- 2BHK: Lighting Control, Fan ON /OFF
- 3BHK: Lighting Control, Fan ON /OFF
- 4BHK: Lighting Control, Fan ON /OFF with Main Door Intrusion

